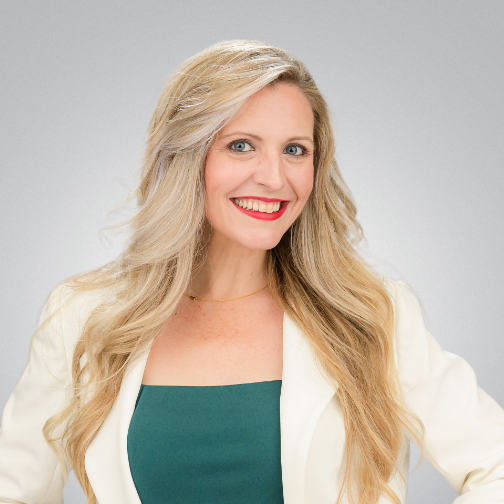See all 45 photos
$680,000
Est. payment /mo
5 Beds
3 Baths
2,898 SqFt
Open Sat 1PM-4PM
10303 Ascot Crossing Street Bakersfield, CA 93311
REQUEST A TOUR If you would like to see this home without being there in person, select the "Virtual Tour" option and your agent will contact you to discuss available opportunities.
In-PersonVirtual Tour

Open House
Sat Sep 13, 1:00pm - 4:00pm
Sun Sep 14, 1:00pm - 4:00pm
UPDATED:
Key Details
Property Type Single Family Home
Sub Type Detached
Listing Status Active
Purchase Type For Sale
Square Footage 2,898 sqft
Price per Sqft $234
MLS Listing ID V1-32253
Bedrooms 5
Full Baths 3
HOA Fees $135/qua
Year Built 2000
Property Sub-Type Detached
Property Description
Stunning single-story residence with timeless curb appeal, set on a spacious lot with mature trees & landscaping. Inside, the unique layout offers 3 separate wings, showcasing a formal living room, dining area & a welcoming family room with fireplace and views of the backyard. The gourmet kitchen is designed for entertaining, featuring granite counters, stainless steel appliances, double ovens, gas cooktop & a large island with seating. 5 well-sized bedrooms include a serene primary suite with spa-inspired bath, dual vanities, soaking tub, walk-in shower & generous closet space. Additional highlights include updated bathrooms with custom tile, indoor laundry & abundant storage throughout. Step outside to your private backyard oasis with sparkling pool, covered patio & multiple lounge areas surrounded by greenery. This backyard is thoughtfully crafted as a private retreat, blending beauty with functionality. A spacious deck serves as the central gathering space, ideal for outdoor dining & relaxation. A 3-car garage & extended driveway provide ample parking. Located in a desirable neighborhood, this home blends quality craftsmanship with everyday comfort and style.
Location
State CA
County Kern
Direction In SW Bakersfield in the Seven Oaks Regency community.
Interior
Fireplaces Type FP in Living Room
Fireplace No
Exterior
Garage Spaces 3.0
Pool Below Ground
View Y/N Yes
Water Access Desc Public
Building
Sewer Public Sewer
Water Public
Others
HOA Name Seven Oaks
HOA Fee Include Other/Remarks
Tax ID 39035301
Special Listing Condition Standard
Virtual Tour https://my.matterport.com/show/?m=nwYJ8Z9F527&ss=37&sr=-.3,-.1

Listed by Willie Gordon Watson Realty
GET MORE INFORMATION




