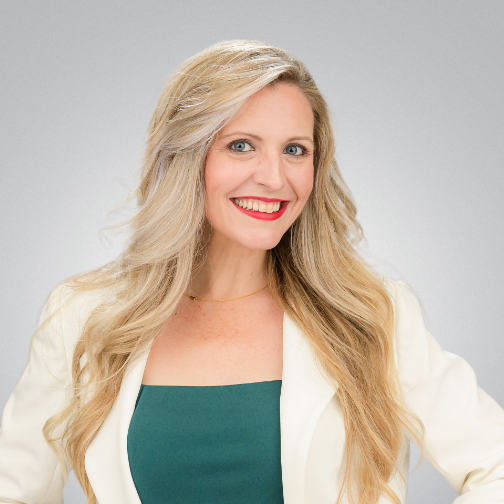For more information regarding the value of a property, please contact us for a free consultation.
5859 E Treehouse Lane Anaheim Hills, CA 92807
Want to know what your home might be worth? Contact us for a FREE valuation!

Our team is ready to help you sell your home for the highest possible price ASAP
Key Details
Sold Price $1,500,000
Property Type Single Family Home
Sub Type Detached
Listing Status Sold
Purchase Type For Sale
Square Footage 3,100 sqft
Price per Sqft $483
Subdivision Canyon Oaks 1 (Cyok)
MLS Listing ID PW25192824
Style Modern
Bedrooms 4
Full Baths 3
HOA Fees $77/mo
Year Built 2003
Lot Size 5,190 Sqft
Property Sub-Type Detached
Property Description
Welcome to this exceptional 4-bedroom, 3-bathroom home in prestigious Anaheim Hills, built in 2003. Offering approximately 3,100 sq. ft. of upgraded living space on a 5,240 sq. ft. lot, this move-in-ready residence blends modern luxury with energy efficiency. Features include fully paid solar panels to reduce electricity costs, a LifeSource whole-house water filtration system installed in 2023, and newer HVAC units and water heater, both about one year old. The low HOA fee of $77 per month keeps expenses manageable. Step inside to a bright, open floor plan with recessed lighting, hardwood and tile flooring, and neutral tones. The chefs kitchen boasts slab granite countertops, custom wood cabinetry, double ovens, a five-burner cooktop, stainless steel appliances, a full tile backsplash, an oversized center island with seating, and a walk-in pantry with lined shelving. Adjacent, the spacious family room features a custom built-in entertainment center and a cozy gas fireplace. The main level offers a versatile downstairs bedroom with an adjacent bathroom featuring a walk-in shower, ideal for guests or multi-generational living. The oversized living and dining areas provide flexible configurations. Upstairs, two Jack-and-Jill bedrooms share a well-appointed bath with dual vanities. The luxurious primary suite includes a gas fireplace, large windows, a walk-in closet with custom organizers, and an en-suite bath with new dual sinks, granite counters, a frameless glass shower, soaking tub, and linen storage. Additional highlights include a laundry room with built-in cabinetry and
Location
State CA
County Orange
Interior
Heating Forced Air Unit
Cooling Central Forced Air
Flooring Carpet, Tile, Wood
Fireplaces Type FP in Family Room
Exterior
Parking Features Direct Garage Access, Garage - Two Door
Garage Spaces 2.0
Fence Vinyl
View Y/N Yes
View Neighborhood
Roof Type Tile/Clay
Building
Story 2
Sewer Public Sewer
Water Public
Others
Special Listing Condition Standard
Read Less

Bought with Stephen Mortensen Coldwell Banker Realty
GET MORE INFORMATION




